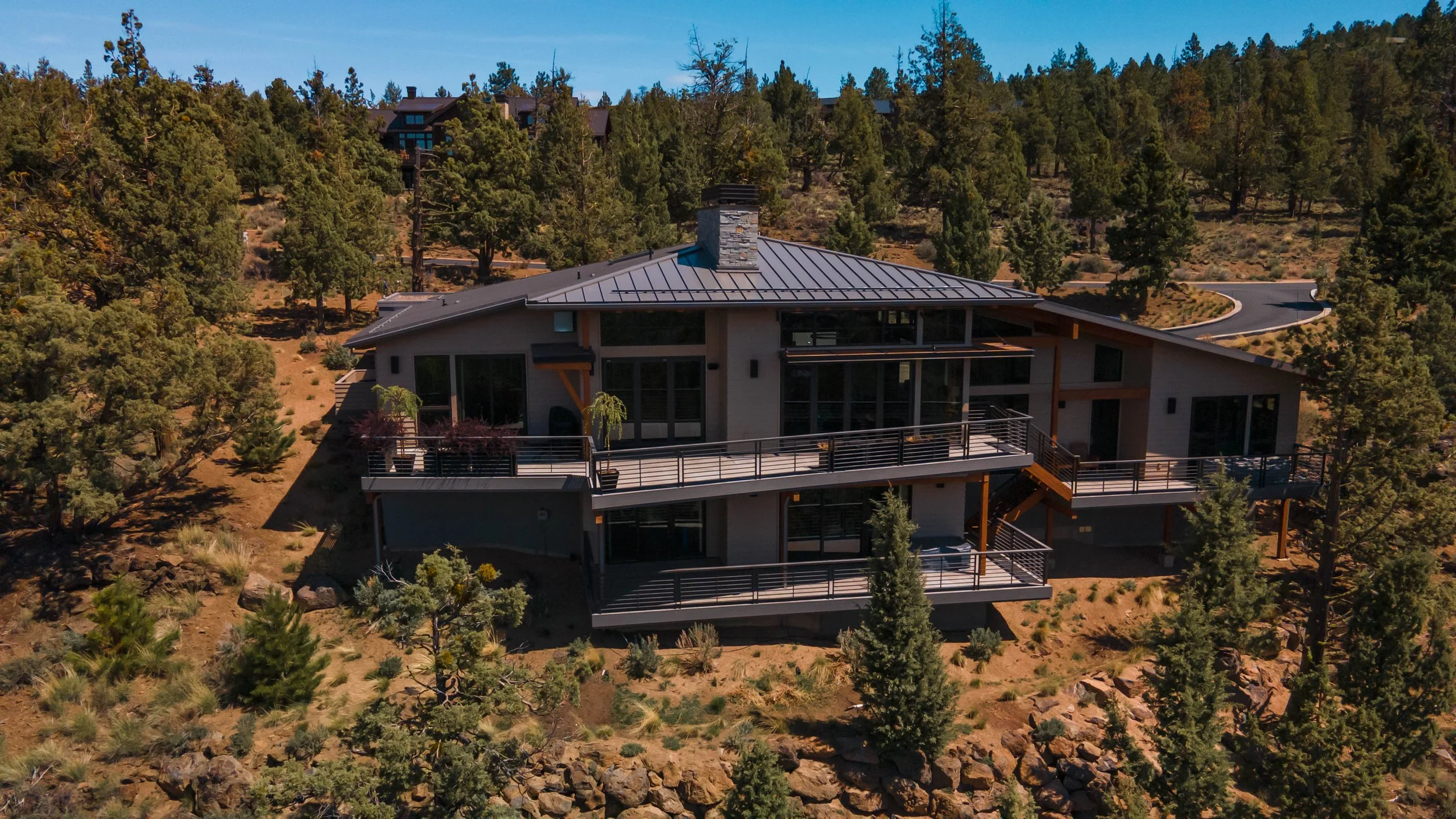
Cliff Dwelling
Bend, OR
Steep sites are inherently challenging in terms of such goals as organizing living spaces vertically to accommodate client life styles and addressing reasonable access for vehicles and people. However, more often than not there are also benefits such as open view vistas, uninhibited access to natural light and affording a sense of floating within the landscape. This home was designed to engage all such benefits.
The plan is organized on three levels with most of the everyday use areas located on the top level and one-half; however an elevator is provided for access to all levels. Interior volume and abundant windows strongly connect the living spaces within the home to the exterior mountain vistas changing sky conditions and natural light beyond the home and site perimeters.
FIRM: NEAL HUSTON & ASSOCIATES
LOCATION: BEND, OR
LIVING AREA: 3,671 sq ft
YEAR: 2017
TYPOLOGY: RESIDENCE










